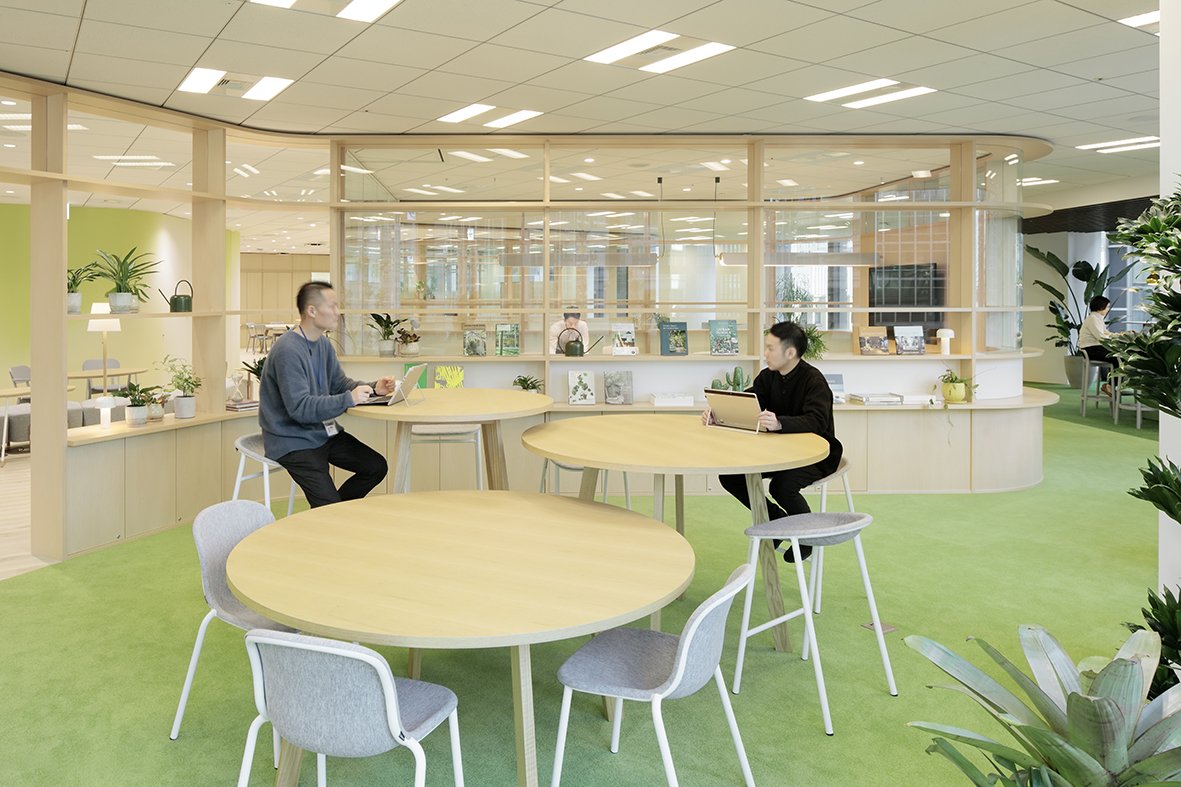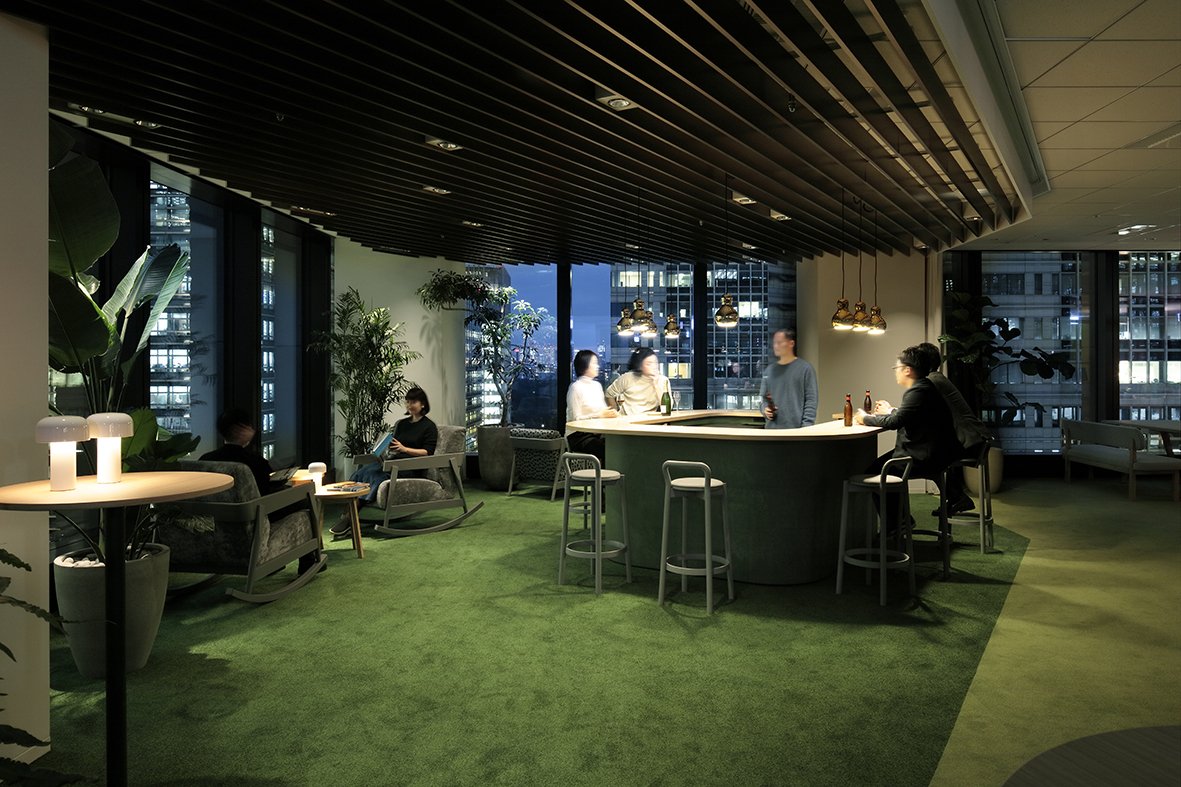























The MONE Group Office, located in Tokyo’s Marunouchi district, is a visionary hybrid workspace that unites three company departments with a holistic design of diverse experiential spaces. From open-plan common areas to the inspiring inclusion of a cozy bar, it playfully breaks down physical and communication barriers.
Key to the design is a unique serpentine glass-paneled wall of shelving that undulates around a central communal area to delineate three encompassing office zones. Gradient frosted glass is used to partially obscure the offices but ensure a seamless visual flow between the spaces. Texture and a natural colour palette are also used to divide zones, where oak veneer flooring in the communal area transitions to lawns of green carpeting in office spaces.
Inside the communal area, rounded furniture echoes the curvilinear shelf wall and encourages face-to-face communication. Modular dora dora seating, KDa’s collaboration with Karimoku, winds its way around a green circular rug and hugs side tables. Elsewhere, a corner coffee bar serves as another casual meeting point, and numerous potted plants, cared for by employees, bring the therapeutic benefits of nature into the space. Situated within a deep alcove of the curving shelf wall is a more private meeting room that can be closed off with floor-to-ceiling glass doors.
Behind the meandering shelf wall lie three spacious offices, each with panoramic views of the city and furnished with communal workstations and window-side tables.
Within the main MONE office area sits the heart of the design — a window-walled corner bar, furnished with low rocking armchairs facing views of the Imperial Palace below. Defined by deep green carpeting, overhead wooden louvers and low hanging amber pendant lamps, it exudes extra warmth — a space of pure relaxation that can be sectioned off by a wall of curtain.